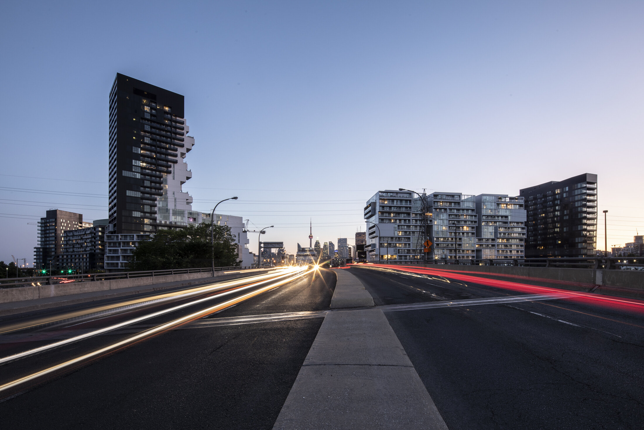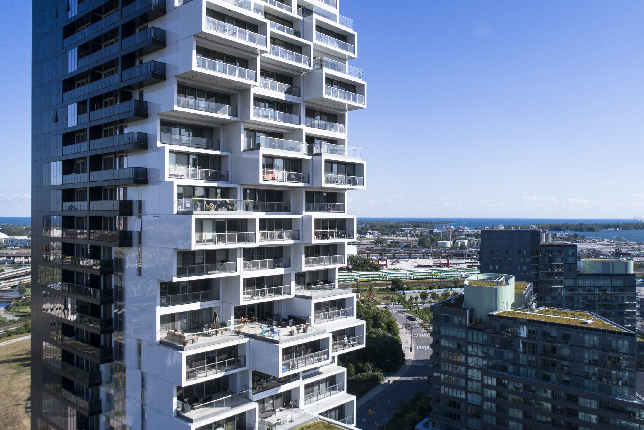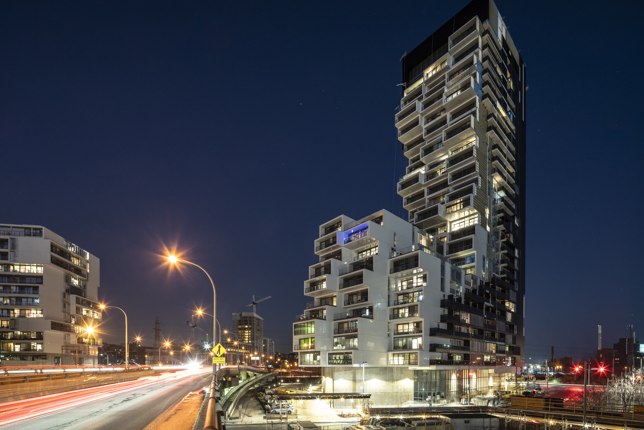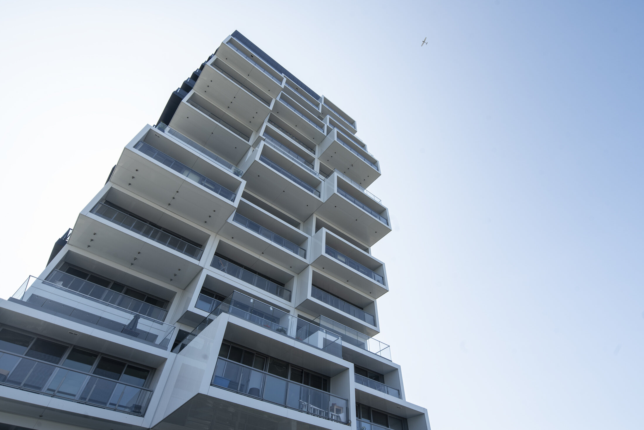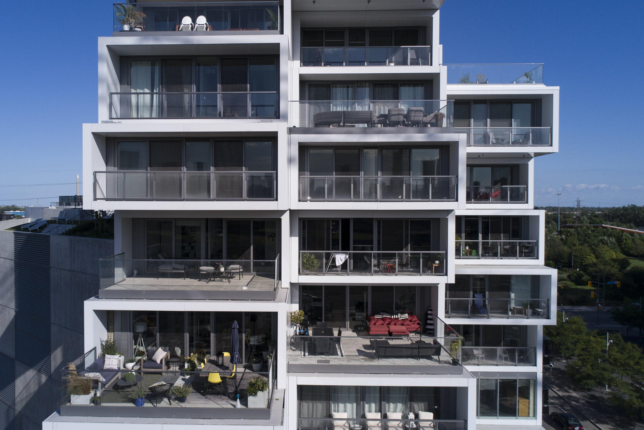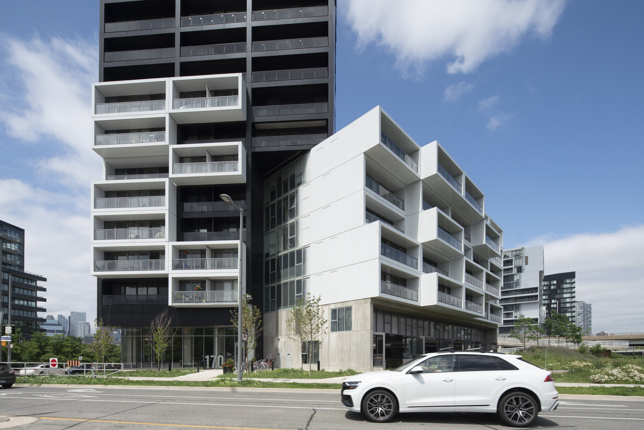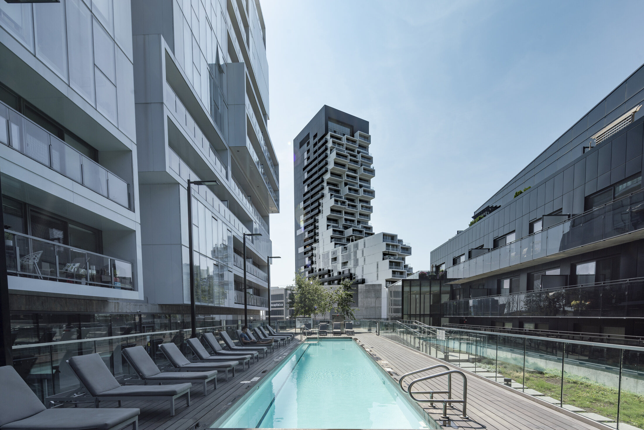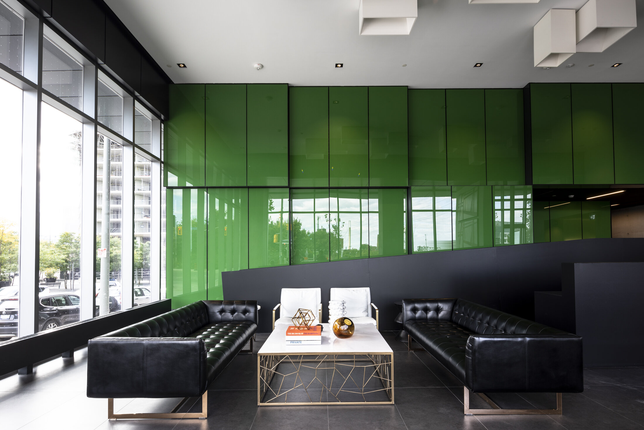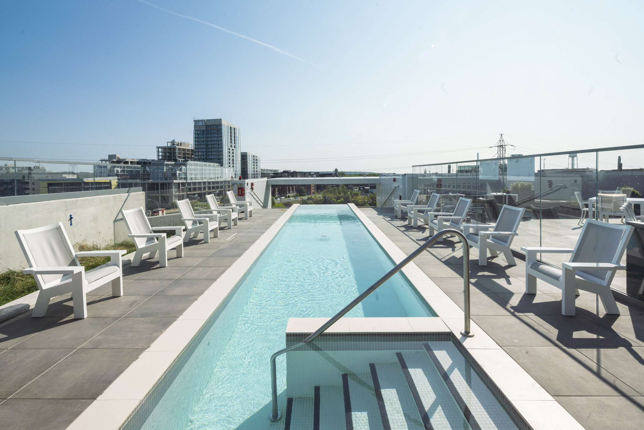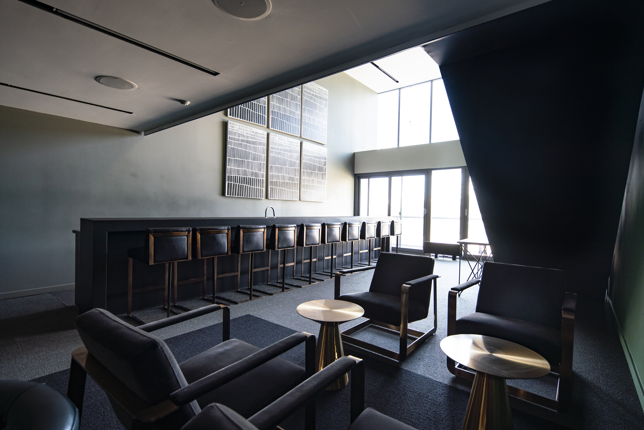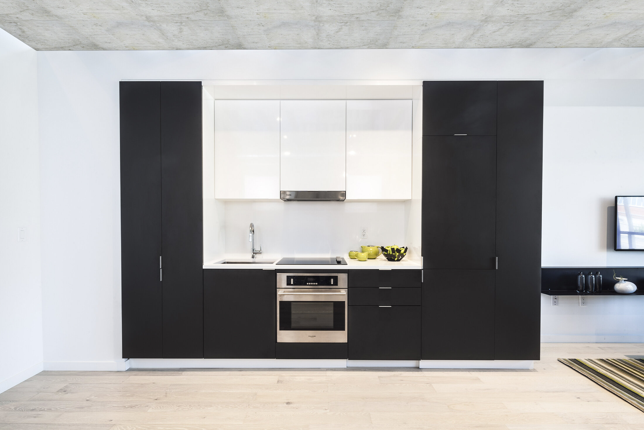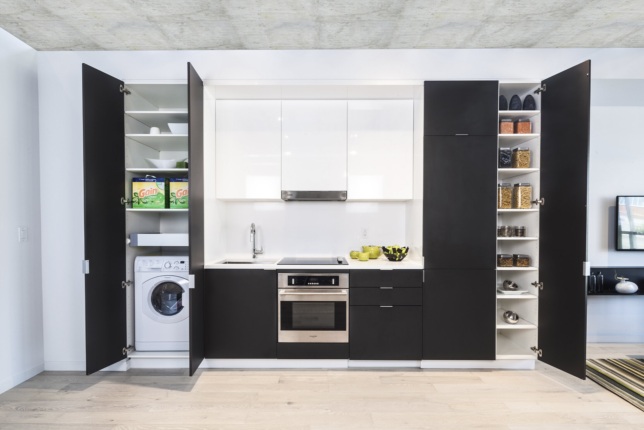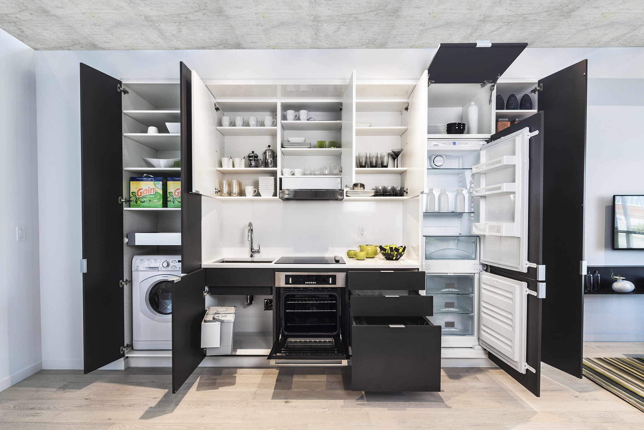River City 3 | Toronto
Lorem Ipsum
River City 3 | Toronto
Address: West Don Lands, Toronto Description: Loft-style condominiums, 333 units Designers: Saucier + Perrotte Architects with ZAS Architects, Claude Cormier & Associés Status: Completed 2019.
After bringing a new architectural language to Toronto with Phases 1 and 2, Saucier + Perrotte took daring design to new heights with RC3. Merging the matte black design of Phase 1 with the cantilevered white boxes of Phase 2, RC3’s 29 storeys of randomly stacked cubes liberates Toronto condominium design from its usual constraints. Boldly engaging the city around it, RC3 dramatically confirms River City as being “unlike anything else.”
Interior spaces continue S+P’s strong aesthetic from Phases 1 and 2, augmented by a variation of the ”smart” kitchen from Urban Capital's hugely successful Smart House. RC3 also creates a whole new level of condominium amenity, with such new and thoughtful amenities as an office/productivity centre, quiet reading room, kids’ playroom, hobby/crafts room, and “product library,” where you can rent those things you need from time to time but don’t have the room to store yourself. This, in addition to a 2,000 sf fitness facility, guest suite, S+P-designed double storey party room, and Claude Cormier-designed outdoor terrace and pool.
Winner of the 2015 BILD Design Award for Best Building Design
“…among the most artistically exciting high-rises constructed in Toronto since the onset of the condo boom.”
—John Bentley Mays, Globe and Mail

