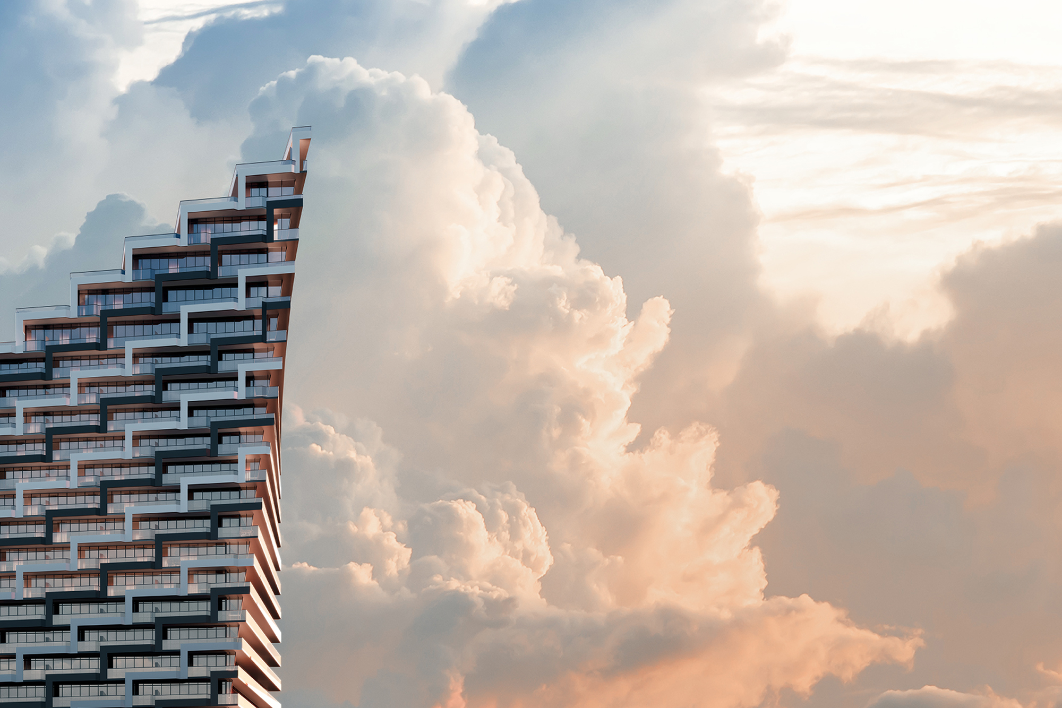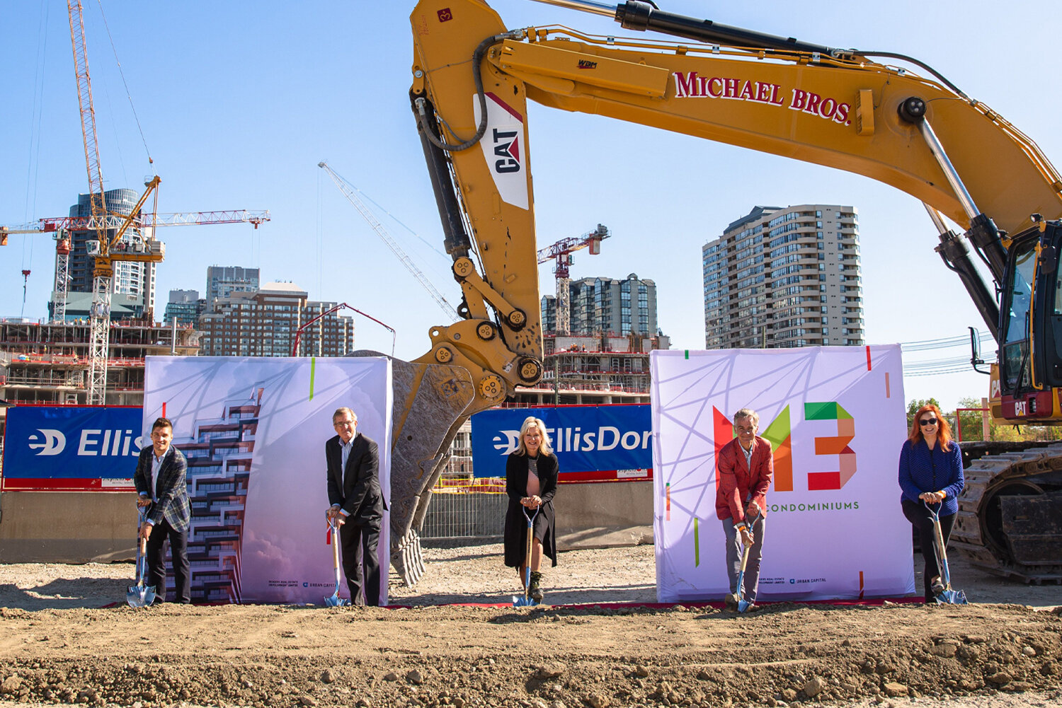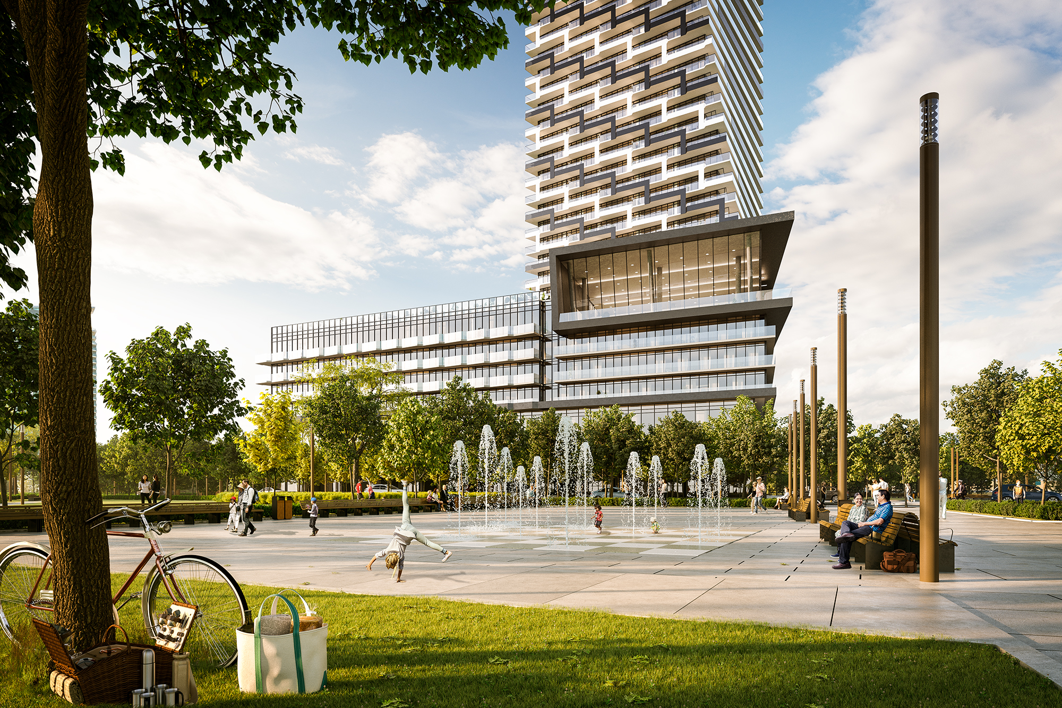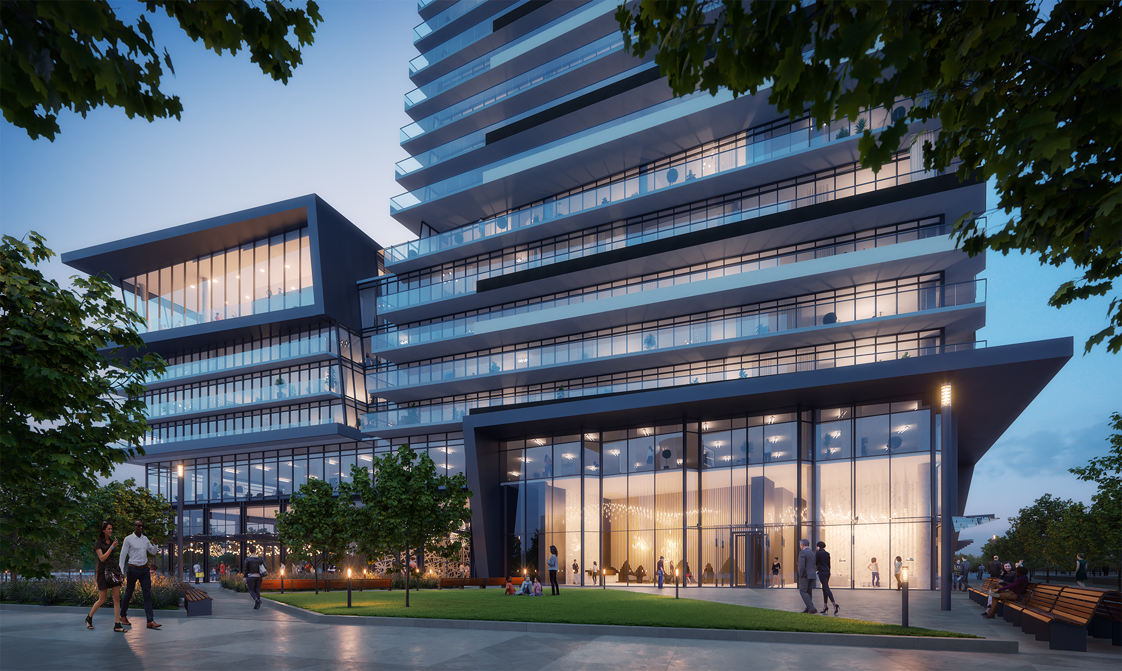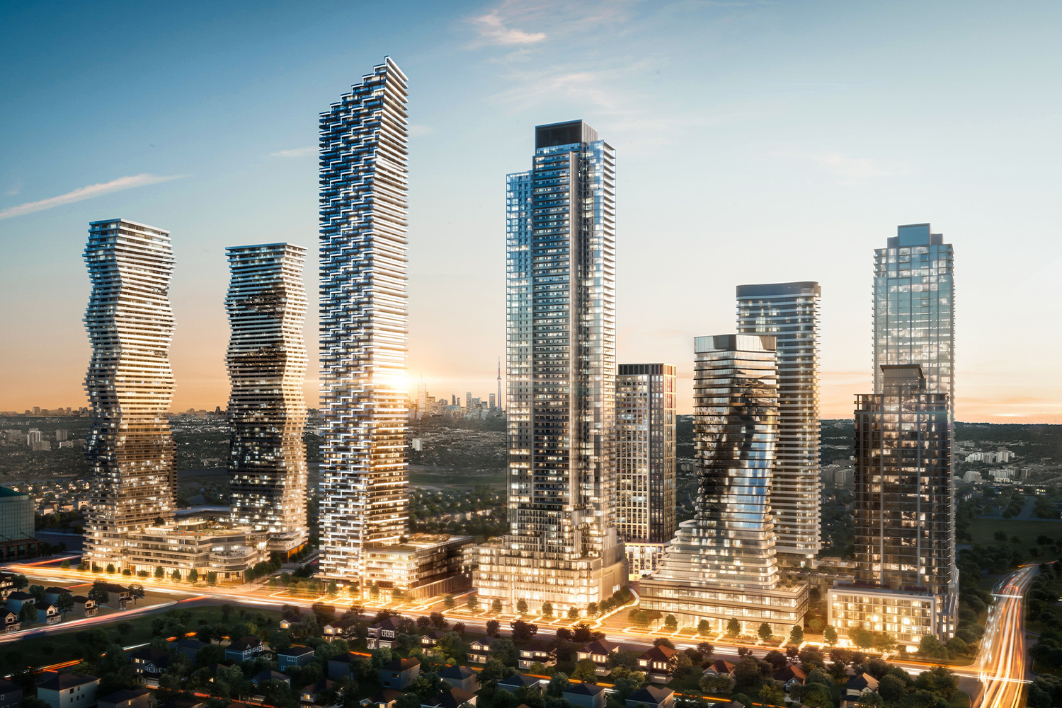M3 | Mississauga
M3 | Mississauga
Location Mississauga City Centre. Size / Program 81-storey tower wrapped in sawtooth balconies and punctuated by white and black zig-zag banding. Architecture: IBI Group, Toronto. Interior Design: Cecconi-Simone Interior Design, Toronto. Landscape Architecture: The Planning Partnership, Toronto. Master Planners Cooper Robertson & Partners, New York. Development Partner Rogers Real Estate Development Limited. Status: In market
After the record-breaking launches of M1 in March 2017 and M2 in April 2017, with a total combined 1,500 units nearly immediately sold out, Urban Capital and Rogers Real Estate Development Limited are pleased to introduce the much-anticipated next phase at M City. M3 was designed by global architectural firm IBI Group, winners of a design competition to carry the momentum of the future-forward M City community, defined by world-class architecture and technology, and a lively pedestrian experience.
At 81 storeys and over 260m high, M3 is one of the top 5 tallest buildings in Canada. With 900 residential units, 6 levels of underground parking, 15,000 sq.ft. of retail, 15,000 sq.ft of office, and 1,300,000 total square feet of gross construction area.
The M3 amenity program was designed by Cecconi-Simone, featuring an indoor saltwater pool and fitness centre in the signature two-storey glass pavilion overlooking the new 2-acre public park. The 32,000 sq.ft. amenity program also includes a sprawling outdoor terrace with private outdoor dining, a splash pad and kids playground, party rooms, screening room, an event space, and more.
See M3 Website | Read brochure | << Previous project | >> Next project

