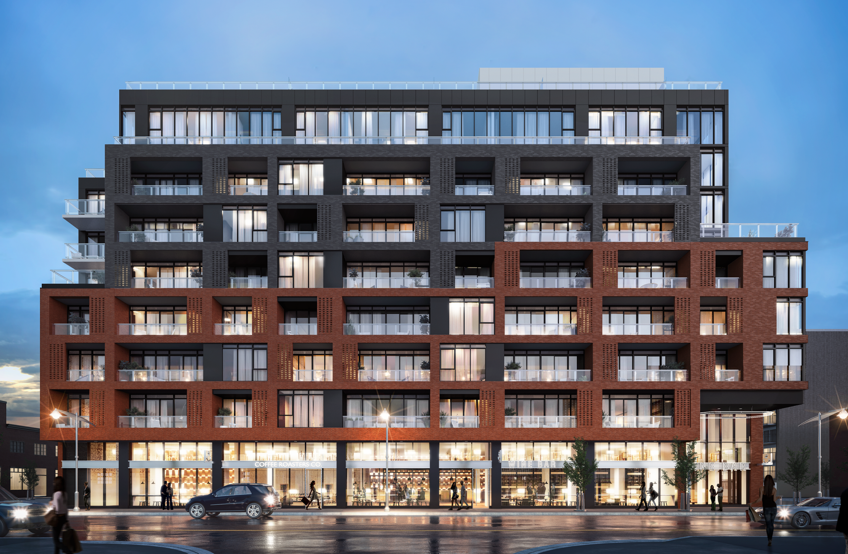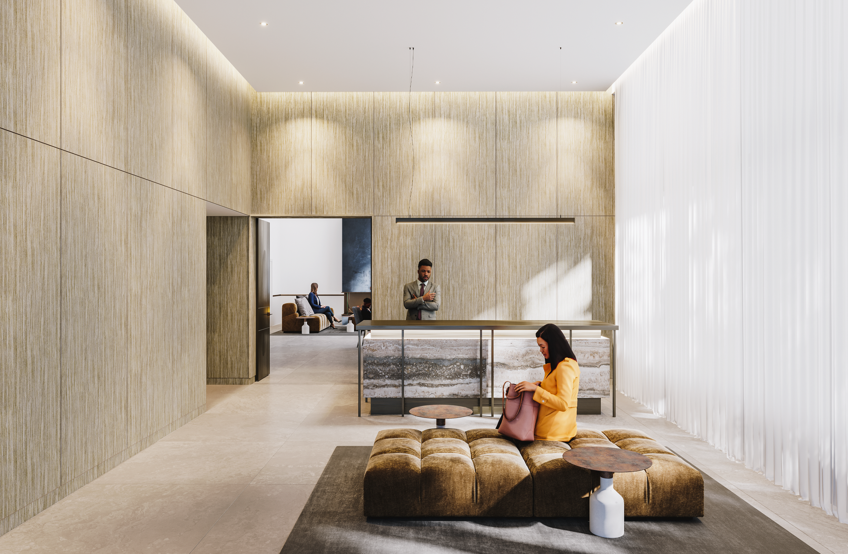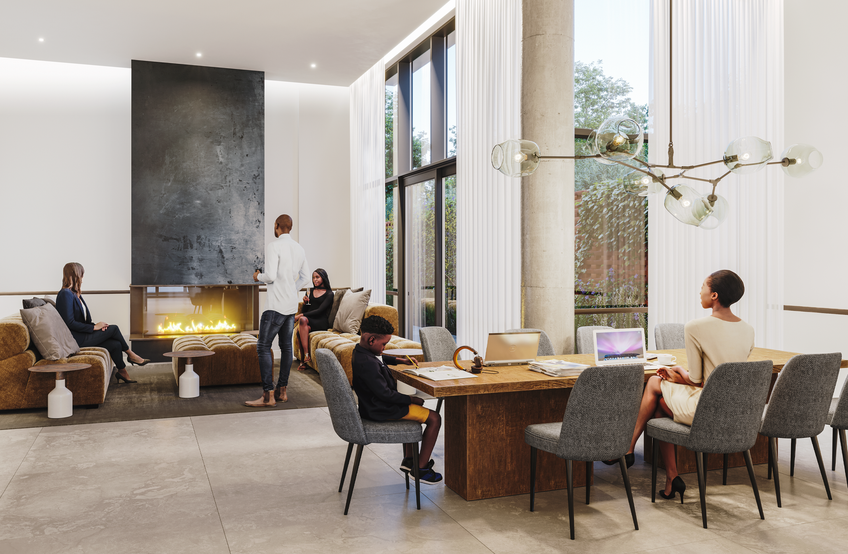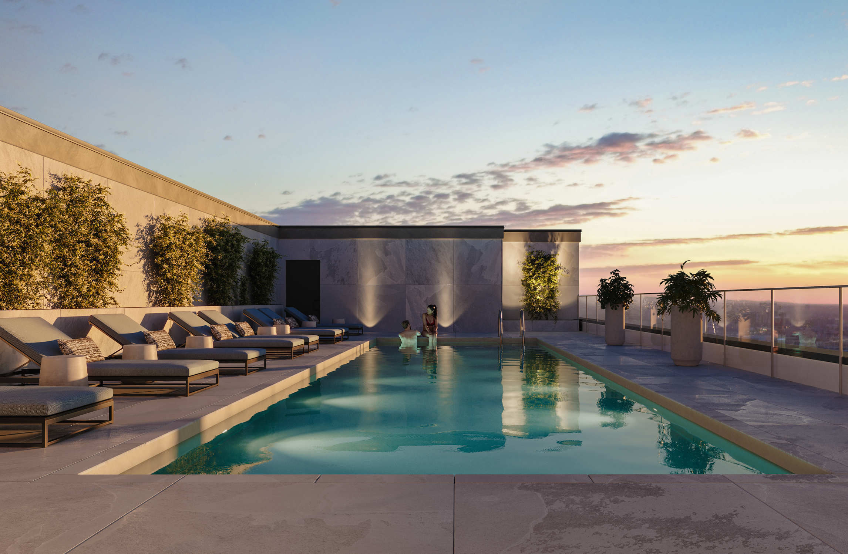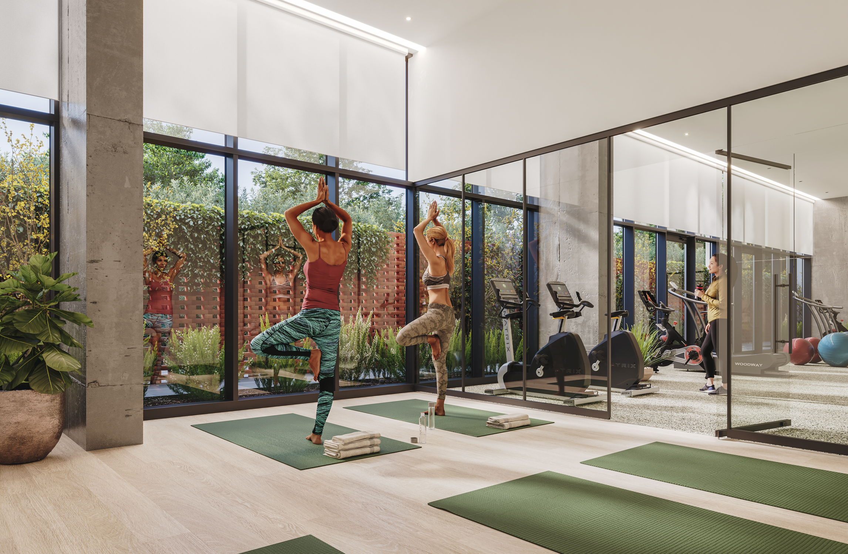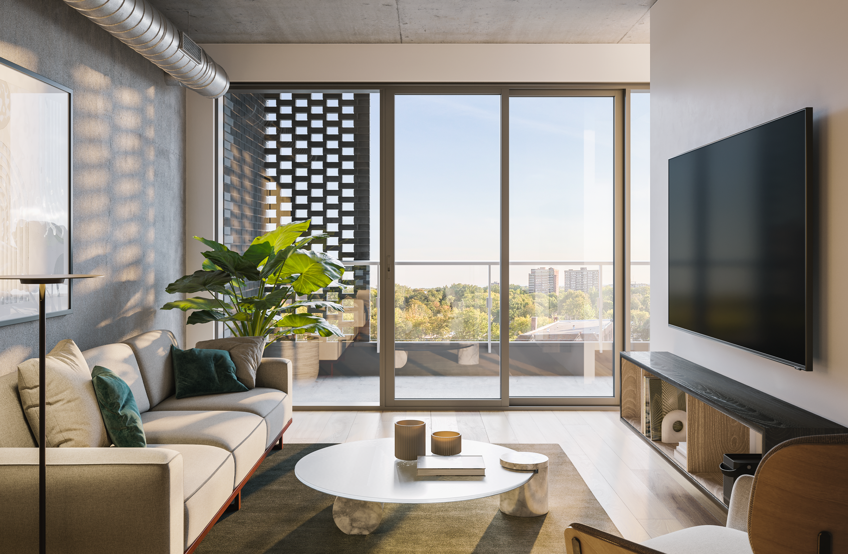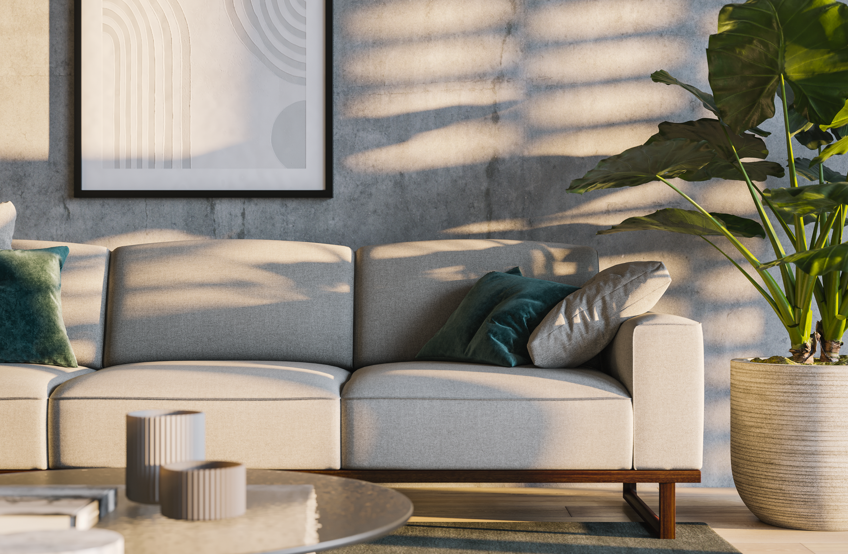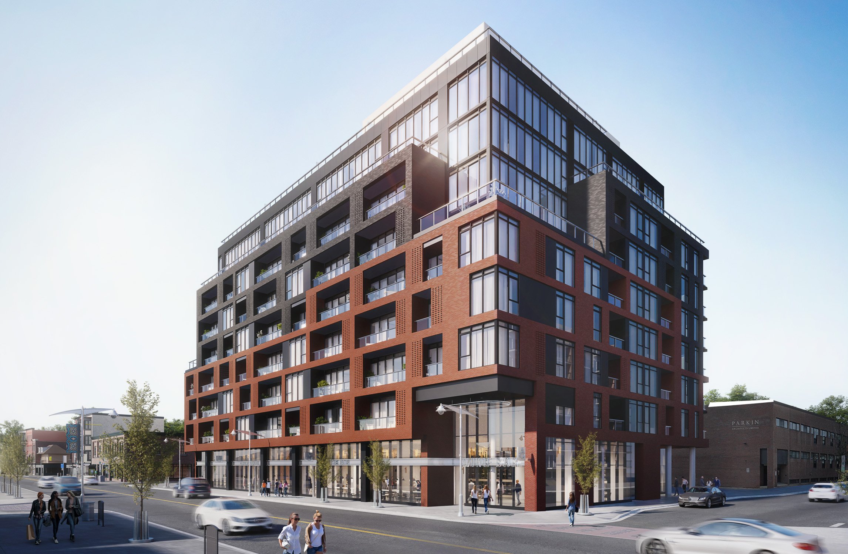James House | Ottawa
James House | Ottawa
Location Centretown, Ottawa. Program Approximately 130 residential units with ground floor retail. Architecture RAW Design, Toronto. Interior Design Unison, Toronto. Development Partner Taggart Group.
James House represents Urban Capital’s return to the Ottawa market, after the East Market (completed 2007), Mondrian (2011) and Central (2015). Located two blocks north of the three-phase Central development, James House will continue Urban Capital’s commitment to the revitalization of this part of Bank Street, the city’s main commercial corridor. An evolution of UC’s offerings in the Ottawa market, James House will include a higher level of finishes and extensive amenities including a roof-top pool, all the while continuing Urban Capital’s urban aesthetic.
See James House website | << Previous project | >> Next Project

