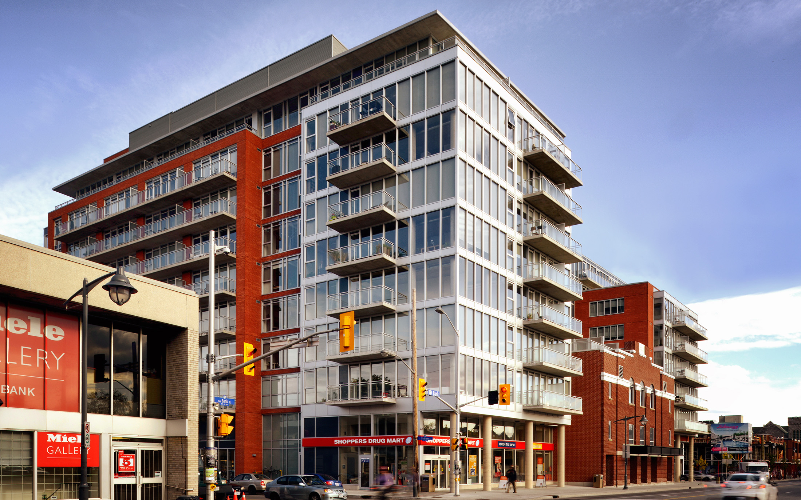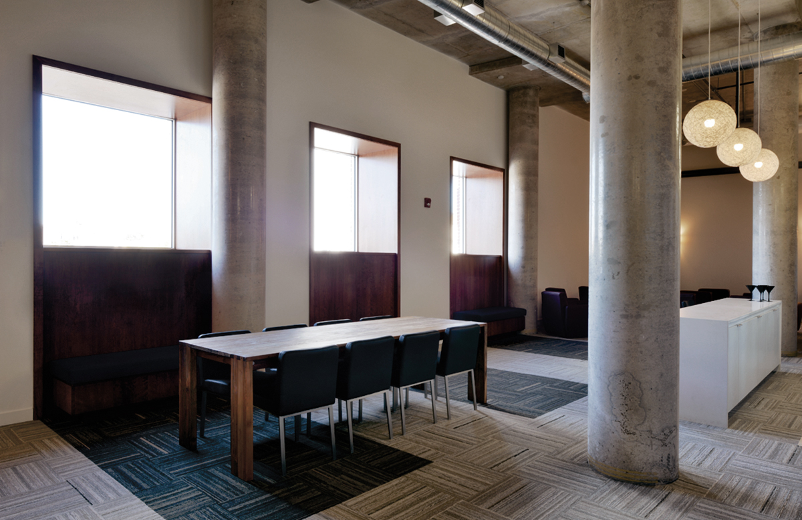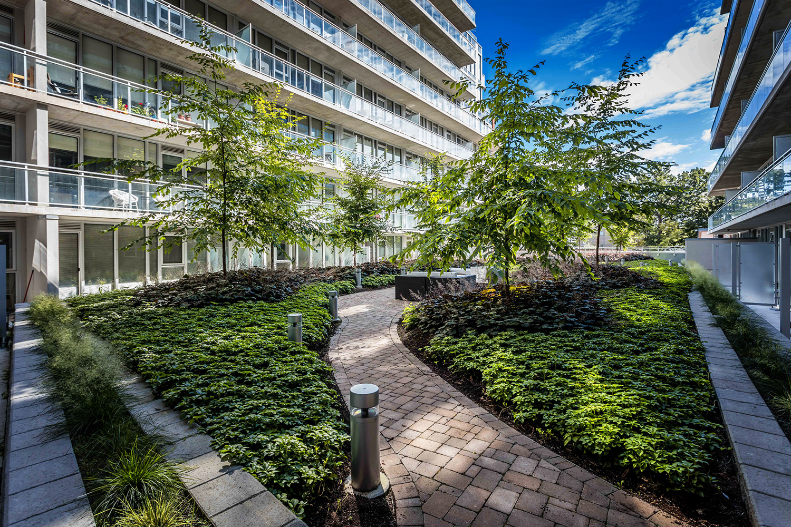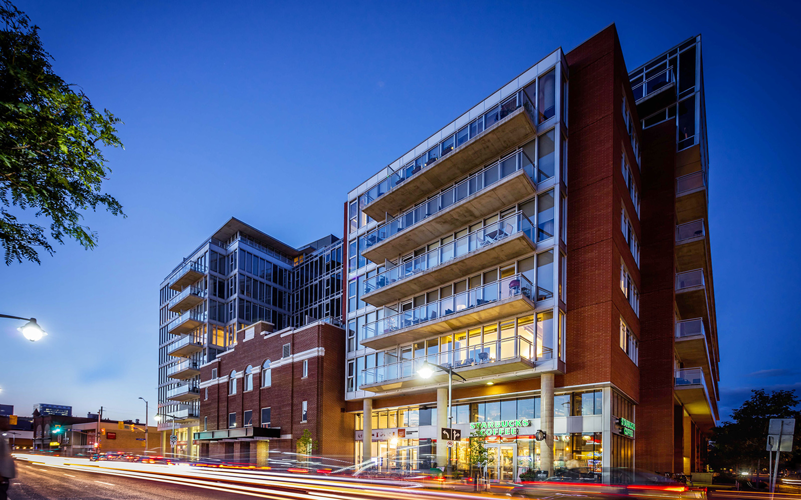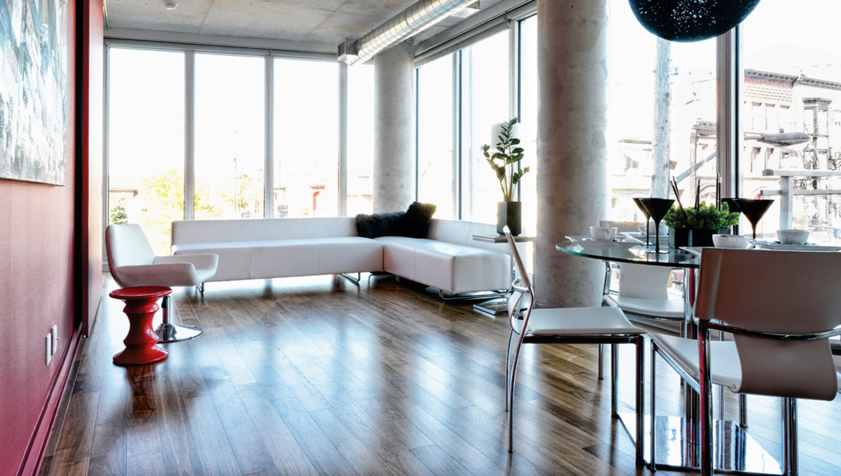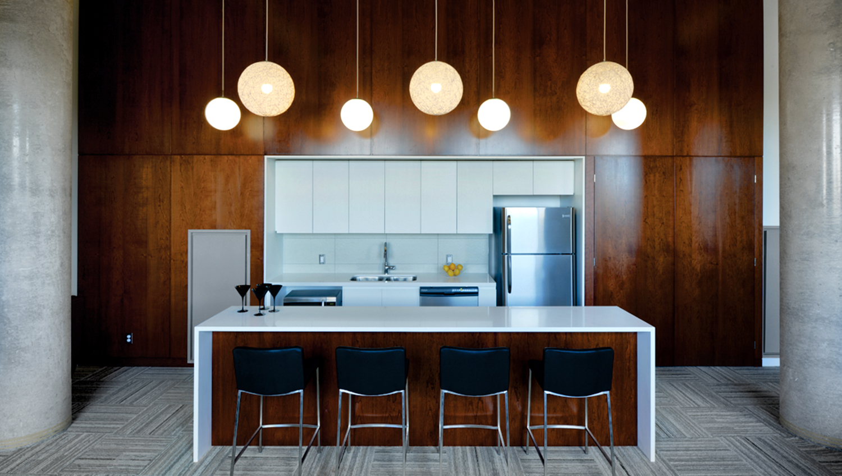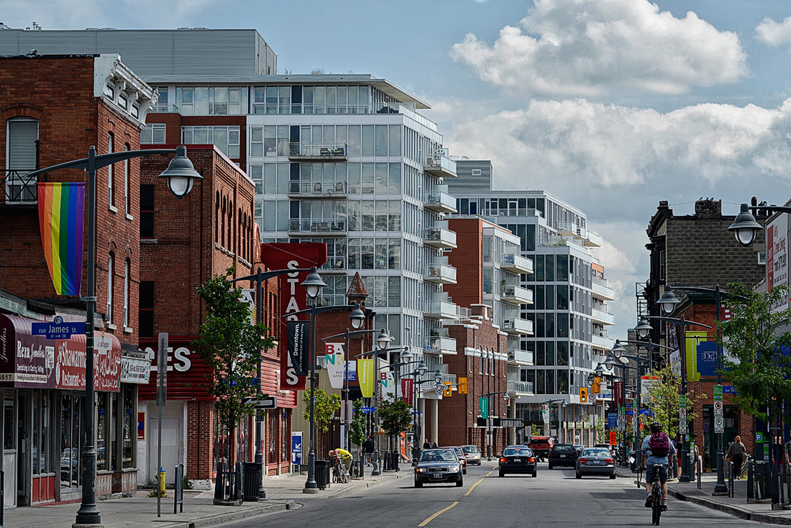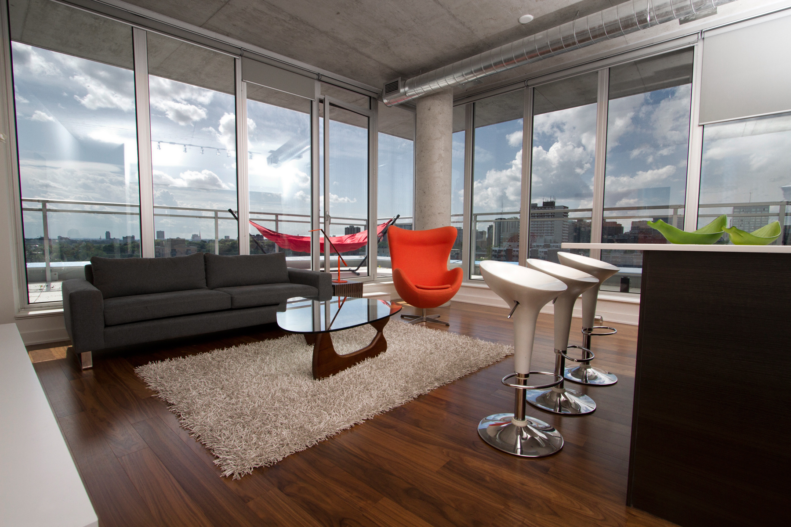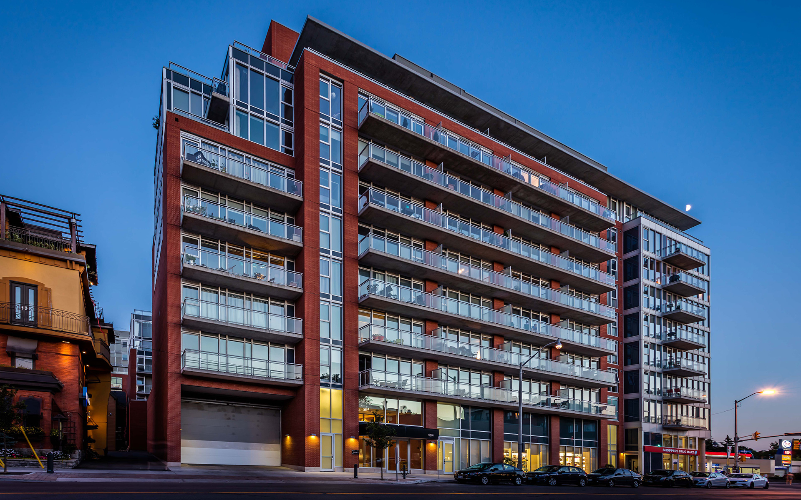Central 1 | Ottawa
Lorem Ipsum
Central 1 | Ottawa
Address: 354 Gladstone Avenue & 349 McLeod Street, Ottawa Description: Urban condominiums — 3 phases, 540 units; Phase 1—10 storeys, 237 units, Phase 2 — 9 storeys, 141 units, Phase 3 — 9 storeys, 162 units; 20,000 square feet of retail space at grade Designers: CORE Architects, Toronto Status: Completed 2011
Central Phase 1 is the first phase of a 3-phase, 540-unit LEED Gold mixed-use development, with retail stores and “loft houses” at the ground level, and residential units above. Located over two city blocks south of Bank and Gladstone, the multi-phase development filled an urban void between Ottawa’s downtown core and the trendy Glebe neighbourhood, reenergizing a district previously characterized by surface parking lots. Central’s LEED Gold features include green roofs and rain water storage systems, energy efficient windows and mechanical systems, water efficient fixtures, sustainable materials, and a car share program for use by all residents.

