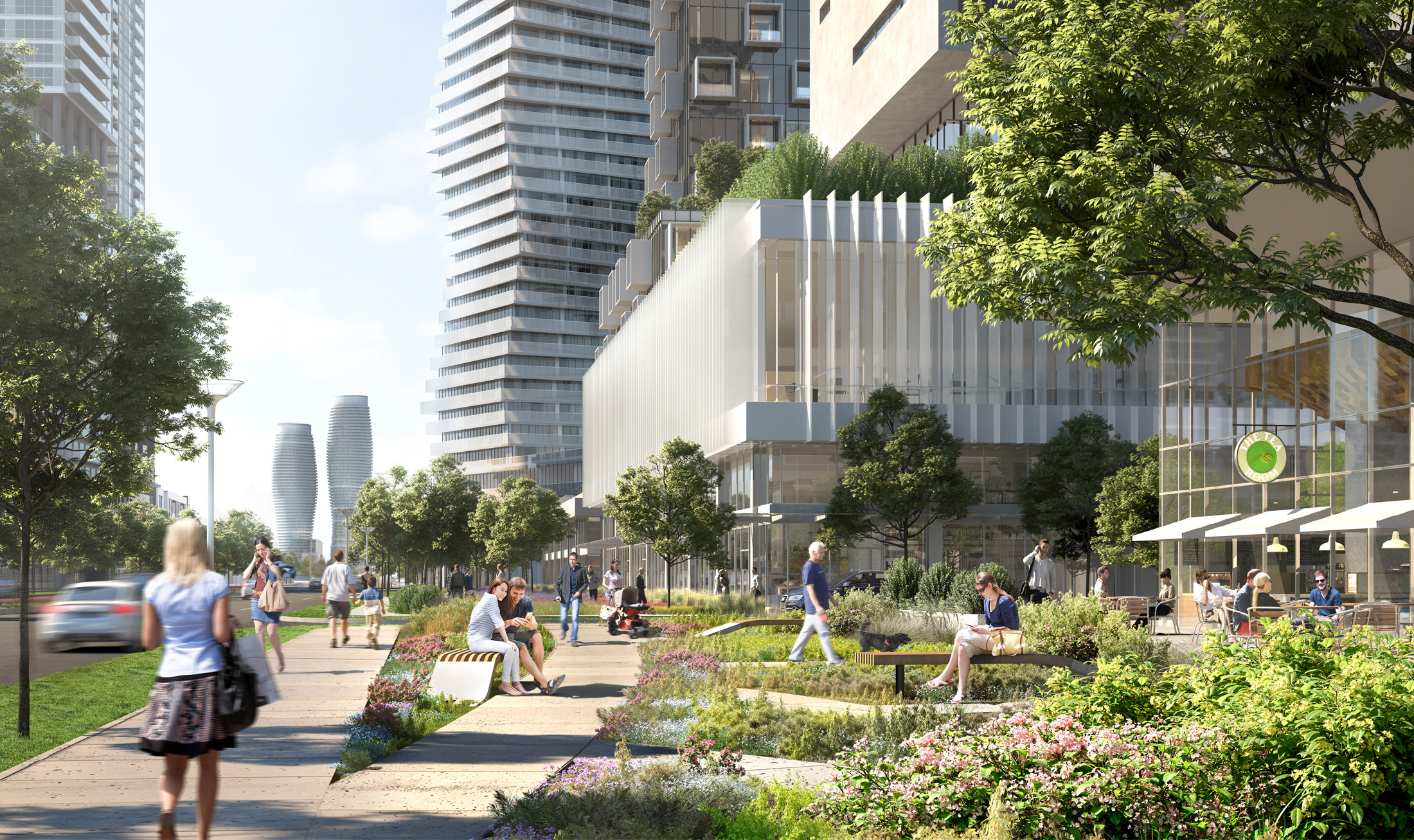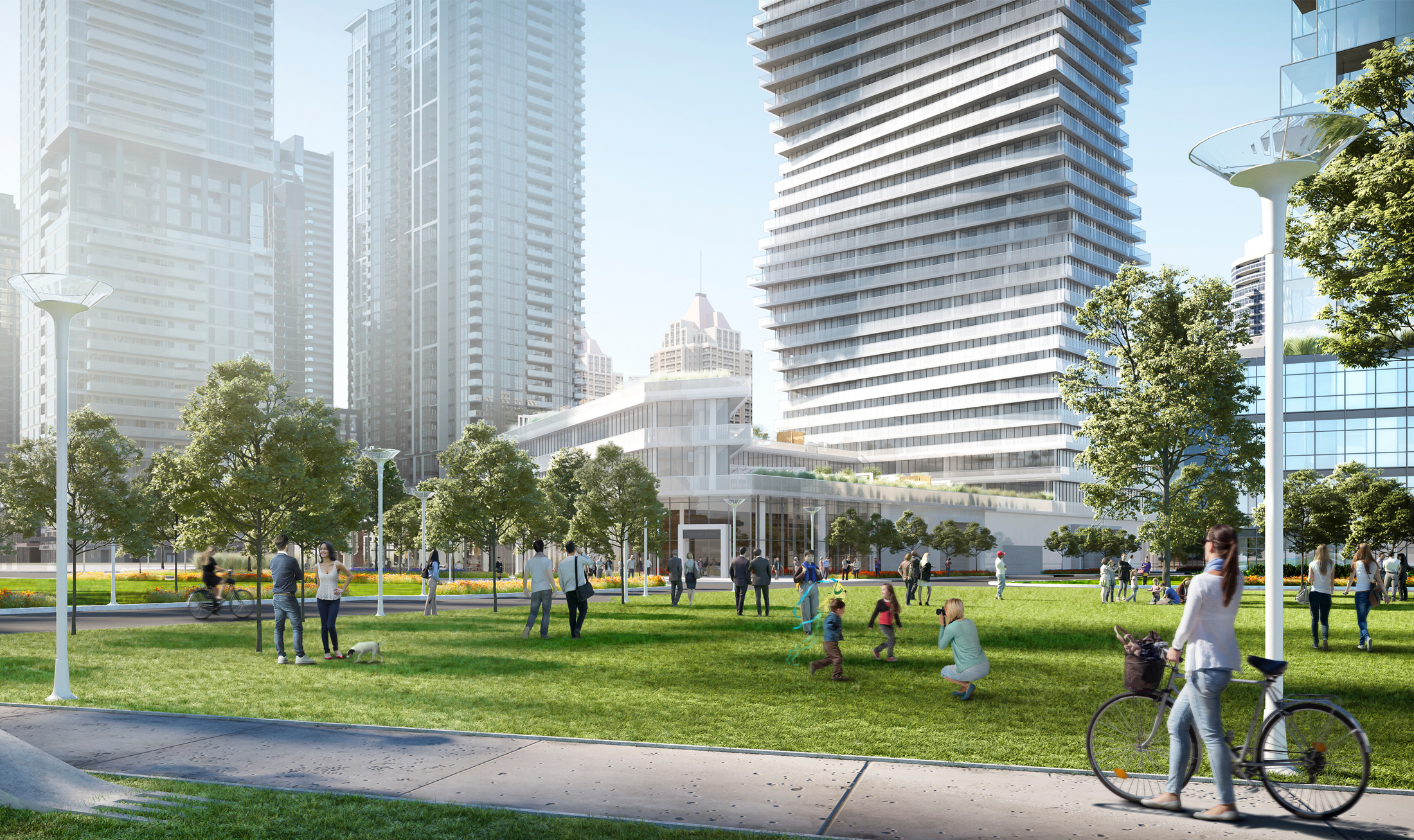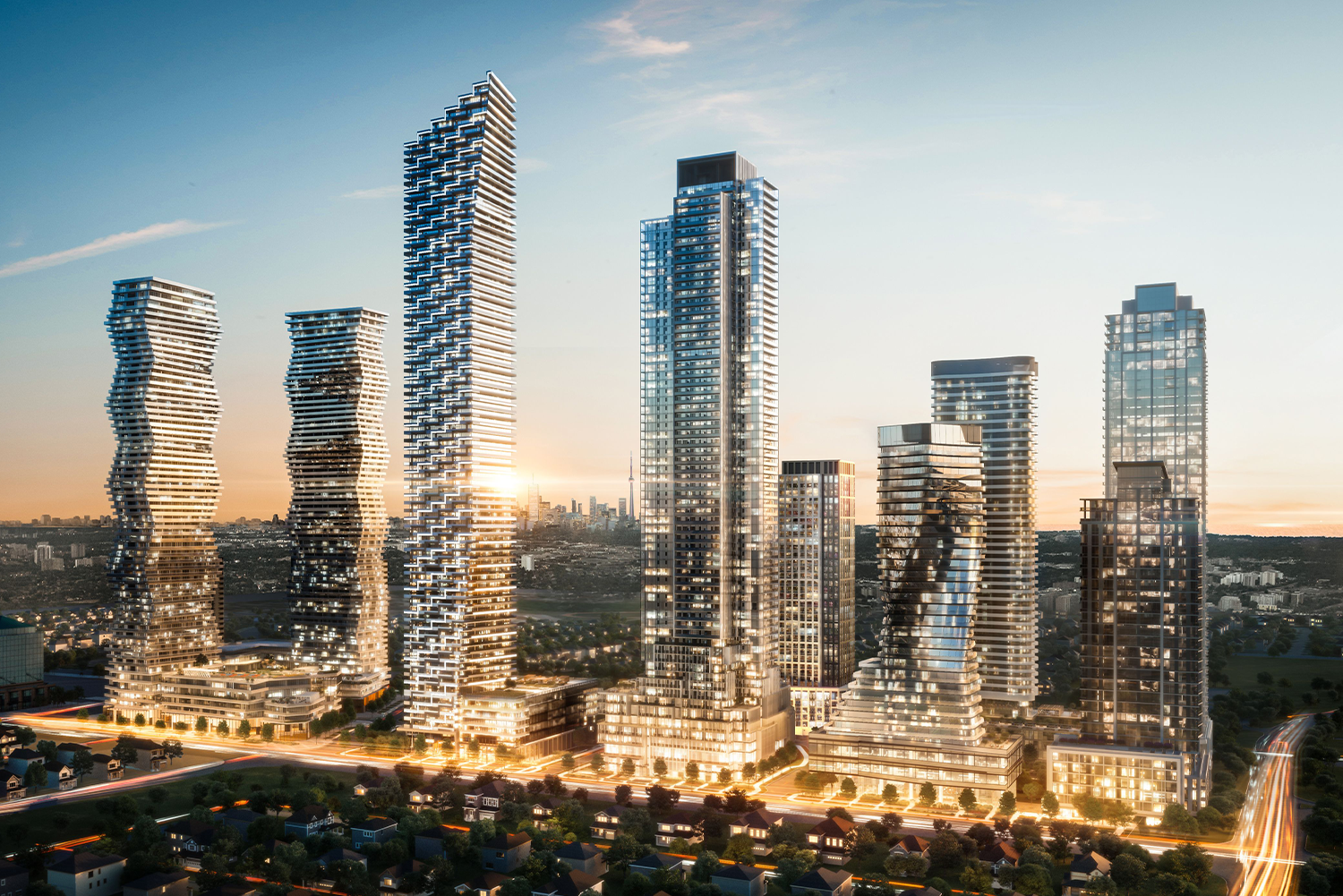M City | Mississauga
Lorem Ipsum
M City | Mississauga
Location Mississauga City Centre. Size / Program 15-acre, 4.3 million square feet master planned community with 10 towers and over two acres of public parkland. Architecture (Phase 1 & 2): Core Architects, Toronto. Interior Design (Phase 1 & 2): Cecconi-Simone Interior Design, Toronto. Landscape Architecture (Phases 1 & 2): The Planning Partnership, Toronto. Master Planners Cooper Robertson & Partners, New York. Development Partner Rogers Real Estate Development Limited. Status Phase 1 & 2 under construction. Phase 3 market launch Fall 2018
In 2007 Urban Capital and Rogers Real Estate Development Limited began the meticulous journey of taking a 15-acre greenfield site through master site plan approvals. Ten years later, the last major development parcel in Mississauga City Centre has become the one-of-a-kind M City. This future-forward community will be defined by world-class architecture and technology, and a lively pedestrian experience with new parkland and outdoor spaces.
In early 2017 M City launched with an iconic first tower: the twisting, turning 62-storey, 750-unit marvel by CORE Architects. CORE were winners of a design competition run by Urban Capital to redefine Mississauga’s skyline and set the tone for the future phases. One month after launching the 650,000 square foot building to unparalleled success, a Phase 2 twin tower was released and enjoyed the same sell-out results. Both amenity programs are designed by Cecconi-Simone, featuring bold 18,000 square foot and a 27,000 square foot amenity terraces with outdoor pools, water features, and an ice skating rink.



